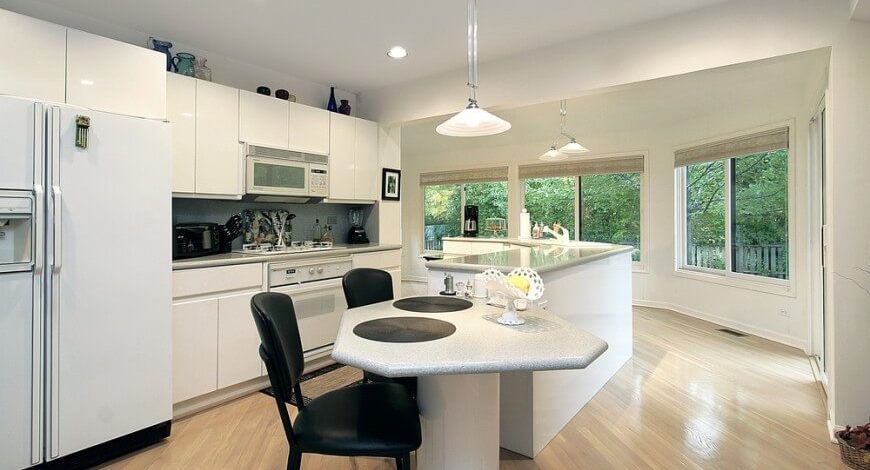Materials for a Kitchen
How to Correctly Design and Build a KitchenMaterials for a Kitchen |
|
 |
|
 |
Like the appliances, all products and materials have a standard size and this is essential for getting the best possible performance out of them.
Materials for a Kitchen – Shelving and DoorsPrism TFL is the main material used for the construction of kitchen cabinets and it is also used to make shelves and doors. |
| It is a very efficient material, as its estimated lifetime is longer than that of the kitchen itself, ranging from 10 to 15 years. A cabinet structure can be manufactured using melamine 15mm thick, while for doors the recommended measurement is 18mm thick. This thickness works better when making holes for the hinges. If you want to prolong the life of a kitchen, you can make a design that allows for change only to the doors while keeping the structures. This way you can update the look of the kitchen at a lower cost. |  |
 |
Countertops
There are several types of materials for countertops. The most commonly used are: |
| Current trends point to making countertops as thin as possible so stones and acrylic products like Staron have shown to be very popular since they have a thickness ranging from 0.8cm to 1.5cm. |  |
 |
Baseboards In this part of the cabinet, it’s best to have a product with increased resistance to moisture, like laminate covered plywood. Another option is to add metal or plastic accessories made by hardware companies.Materials for a Kitchen |
Materials for a Kitchen – Modules or Adjustable PartsWhen you have a kitchen cabinet set between two walls, you have to leave extra room. This is because construction never ever ends up being the same size as the plan. These clearance spaces can be taken care of by using adjustable pieces ranging from 5cm to 10cm |
 |
 |
The use of these types of replacements can be avoided depending on how the kitchen has been designed from the beginning. For example, when designing a kitchen, the location of the refrigerator or dining area can help avoid these adjustable pieces, by just adding 5cm to 10cm to the space defined for the refrigerator or table. In this case instead of giving 70cm of space for a refrigerator, we leave 75cm. |
| There are other cases where one is forced to use a fitting piece, like in an L-shaped kitchen. To avoid this it’s possible to develop a fair adjustment module in the corner. The module is left separated from the side wall by about 20cm and so after built, if it is less than projected, it will be only those 20cm of clearance that make up the difference. Don’t forget that these empty spaces will be hidden by the countertops. |  |
 |
|
| Thanks To: ArchDaily | |

